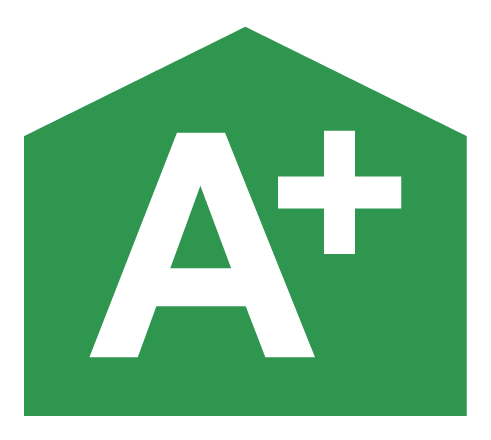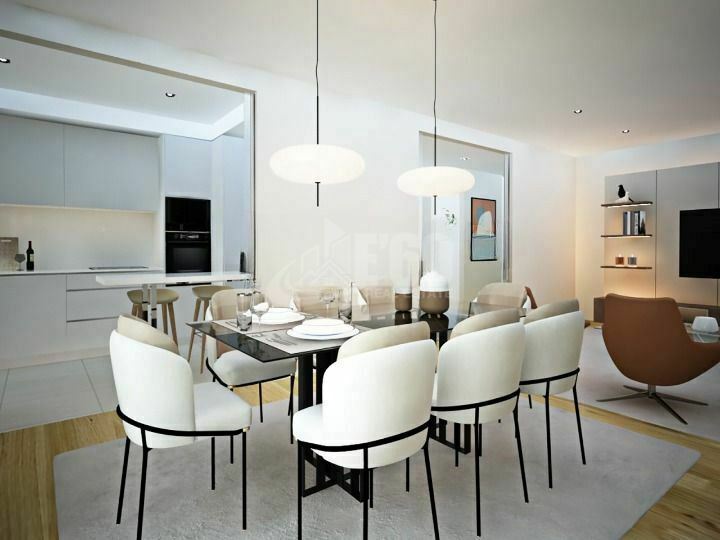Maia > Maia
Buy New
Ref. 13230419
-
3 bedrooms
-
3 WC
-
2 Garages
-
144,00 m²
Usable Area
-

Energy certificate
Description
EXCELLENT T3, BRAND NEW IN THE HEART OF MAIA, in a new development in the center of Maia. With a privileged location just 1 minute from the Town Hall, close to Maia Day Hospital.Consisting of 17 apartments ranging from T1 to T3 and 2 shops, spread over 6 floors.
Among all the advantages that the location offers and already mentioned, the following stand out:
Proximity to various services and commerce;
Possibility of walking to everyday needs;
Multiple accesses through nearby highways and public transportation.
Expected completion date for the construction: December 2023.
This building is located in an area well served by commerce, 9 minutes from the Airport with quick access to the highway and Via Norte.
Nearby amenities include access to the metro, bus stop, supermarkets, banks, schools, restaurants and cafes, courthouse, gardens, and all commerce in the central area of Maia.
• Automatic sectional gate access to basement floors.
• Collective solar panels.
Housing:
• Sound insulation between floors.
• False ceilings throughout the apartment with cornices and recesses for curtains.
• Walls covered with projected and painted plaster.
• Hallways, living rooms, and bedrooms floors covered with oak wood laminate AC5 beveled type "Strong Hardine".
• White lacquered MDF carpentry, with floor-to-ceiling doors.
• Lacquered wardrobe closets with floor-to-ceiling doors.
• Balconies/Terraces in Garapa deck material.
• Collective solar collector system with individual water heaters in the kitchen.
• Natural and forced ventilation in bathrooms and interior compartments.
• Piped natural gas.
• Cable TV (pre-installation).
• Color video intercom.
• Electrical appliances from EFAPEL brand or equivalent.
• Recessed luminaires in ceilings.
• High-security entrance doors in the apartments, faced with Oak.
• Installation of hydraulic central heating in T1 and T2+1.
• Complete air conditioning installation in T3.
Kitchens:
• Large format rectified ceramic floors.
• Walls with painted plaster.
• False ceilings with cornices and recessed lighting.
• High gloss lacquered MDF cabinets.
• Silestone countertop, built-in sink, and single lever mixer.
• Glass backsplash lacquered in aquamarine green or equivalent.
• Induction hob, oven, combined refrigerator/freezer, dishwasher, and microwave, Bosch or equivalent.
Bathrooms:
• Large format rectified ceramic floors.
• Walls with part marbleized ceramic, contrasting with tin-plated and painted walls.
More details
Caracteristics
Equipments
Divisions
Decorar com IA
Where we are

